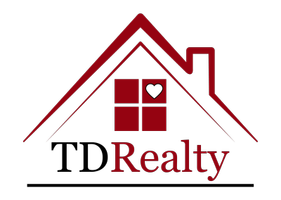4309 Godwit Lane Garland, TX 75043
UPDATED:
01/24/2025 10:10 PM
Key Details
Property Type Single Family Home
Sub Type Single Family Residence
Listing Status Active
Purchase Type For Sale
Square Footage 4,084 sqft
Price per Sqft $202
Subdivision Herons Bay Estates 3
MLS Listing ID 20825926
Bedrooms 5
Full Baths 4
Half Baths 1
HOA Fees $345/ann
HOA Y/N Mandatory
Year Built 2021
Annual Tax Amount $1,473
Lot Size 0.268 Acres
Acres 0.268
Property Description
Throughout the home, you will find numerous upgrades. The stunning curved staircase leads to the media and game room upstairs. Additional features include extensive trim work and custom architectural details, such as an 18-foot high ceiling in the foyer and living area, which opens to a spacious family room with a catwalk Juliette balcony.
The kitchen, the heart of this home, flows seamlessly into the dining and family rooms, making it perfect for gatherings. It boasts custom quartz countertops, including a large island. Step outside to enjoy the large backyard, which includes a covered patio and an outdoor kitchen equipped with a sink, gas connection, and cooktop.
Location
State TX
County Dallas
Direction FROM George Bush (I-90) E to I-30 South, exit Rosehill, turn right on Rosehill Rd. Cross over Rowlett Road, turn right E Oats then Left Godwit Ln 2nd home on Left side Godwit.
Rooms
Dining Room 2
Interior
Interior Features Double Vanity, Eat-in Kitchen, Granite Counters, Kitchen Island, Open Floorplan, Pantry, Sound System Wiring, Vaulted Ceiling(s), Walk-In Closet(s), Other
Heating Central, Fireplace(s), Natural Gas
Cooling Attic Fan, Ceiling Fan(s), Central Air, Electric, ENERGY STAR Qualified Equipment, Multi Units
Flooring Carpet, Ceramic Tile, Wood
Fireplaces Number 1
Fireplaces Type Family Room, Gas
Appliance Dishwasher, Disposal, Electric Range, Gas Cooktop, Gas Oven, Microwave, Plumbed for Ice Maker, Tankless Water Heater, Vented Exhaust Fan, Water Filter, Water Softener
Heat Source Central, Fireplace(s), Natural Gas
Exterior
Exterior Feature Covered Patio/Porch, Lighting, Private Yard
Garage Spaces 3.0
Fence Back Yard
Utilities Available City Sewer, City Water, Sewer Available, Sidewalk, Underground Utilities
Roof Type Composition
Total Parking Spaces 3
Garage Yes
Building
Lot Description Landscaped, Level, Sprinkler System, Subdivision
Story Two
Foundation Slab
Level or Stories Two
Structure Type Block
Schools
Elementary Schools Choice Of School
Middle Schools Choice Of School
High Schools Choice Of School
School District Garland Isd
Others
Ownership See Agent
Acceptable Financing Cash, Conventional
Listing Terms Cash, Conventional




