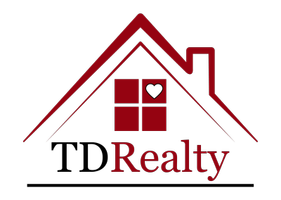8921 Crest Ridge Drive Fort Worth, TX 76179
OPEN HOUSE
Sun Jan 26, 12:00pm - 2:00pm
UPDATED:
01/25/2025 08:04 PM
Key Details
Property Type Single Family Home
Sub Type Single Family Residence
Listing Status Active
Purchase Type For Sale
Square Footage 4,135 sqft
Price per Sqft $193
Subdivision Crest Point Add
MLS Listing ID 20823733
Style Traditional
Bedrooms 4
Full Baths 3
Half Baths 1
HOA Fees $600/ann
HOA Y/N Mandatory
Year Built 1987
Annual Tax Amount $10,512
Lot Size 0.503 Acres
Acres 0.503
Property Description
This is the perfect home for multi-generational living and hosting friends and family. The upstairs primary bedroom suite is spacious with a sitting area and balcony. The bath has a large tub, dual sinks, granite counters, two walk-in closets. The downstairs ensuite has a walk-in shower, granite countertops. Also attached is an adjoining living area with a wall of built-ins and a walk-in closet.
Additional features that make this home perfect for entertaining include a centrally located kitchen with stainless steel appliances, granite countertops, and built-in buffet with storage in the breakfast room, and a large formal dining room that adjoins both the kitchen and foyer.
An additional upstairs living area is a blank canvas that could be a game room, media room or transformed into the 5th bedroom. Bedrooms 3 and 4 are upstairs.
The utility room is centrally located and features many built in cabinets. Four car garage and additional gated parking in rear is a rare find.
This home is a 5 minute drive from boat launches, marinas, and wildlife parks and hiking, 15 minutes from a plethora of dining and grocery options and is in the new Eagle Mountain High School area.
Location
State TX
County Tarrant
Community Gated, Perimeter Fencing
Direction 820 to Azle Avenue, R on Boat Club, L on Live Oak, enter gated community, turn right to the property.
Rooms
Dining Room 2
Interior
Interior Features Built-in Features, Cathedral Ceiling(s), Chandelier, Dry Bar, Eat-in Kitchen, Granite Counters, High Speed Internet Available, In-Law Suite Floorplan, Multiple Staircases, Natural Woodwork, Pantry, Sound System Wiring, Vaulted Ceiling(s), Wainscoting, Walk-In Closet(s), Second Primary Bedroom
Heating Central, Electric, Fireplace(s), Zoned
Cooling Ceiling Fan(s), Central Air, Electric, Heat Pump
Flooring Carpet, Ceramic Tile, Hardwood, Painted/Stained, Tile, Wood
Fireplaces Number 1
Fireplaces Type Family Room, Masonry, Wood Burning
Equipment TV Antenna
Appliance Dishwasher, Disposal, Electric Cooktop, Electric Oven, Electric Water Heater, Microwave, Refrigerator
Heat Source Central, Electric, Fireplace(s), Zoned
Laundry Electric Dryer Hookup, Utility Room, Full Size W/D Area, Washer Hookup
Exterior
Exterior Feature Balcony, Covered Patio/Porch, Garden(s), Lighting, Private Yard
Garage Spaces 4.0
Fence Back Yard, Fenced, Gate, Metal, Wood
Pool Gunite, Heated, In Ground, Outdoor Pool, Pool Sweep, Separate Spa/Hot Tub, Water Feature
Community Features Gated, Perimeter Fencing
Utilities Available City Water, Electricity Available, Electricity Connected, Individual Water Meter, Outside City Limits, Phone Available, Private Road, Private Sewer, Propane, Septic
Roof Type Metal
Total Parking Spaces 4
Garage Yes
Private Pool 1
Building
Lot Description Landscaped, Level, Many Trees, Oak, Sprinkler System
Story Two
Foundation Slab
Level or Stories Two
Structure Type Brick,Wood
Schools
Elementary Schools Eagle Mountain
Middle Schools Wayside
High Schools Eagle Mountain
School District Eagle Mt-Saginaw Isd
Others
Restrictions Architectural,Deed,Easement(s)
Ownership Michele R Helm
Acceptable Financing Cash, Conventional, FHA, VA Loan
Listing Terms Cash, Conventional, FHA, VA Loan




