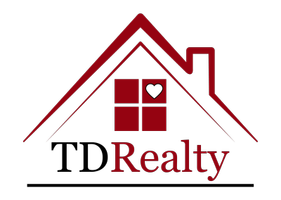4564 Meadowood Road Dallas, TX 75220
UPDATED:
01/21/2025 07:04 PM
Key Details
Property Type Single Family Home
Sub Type Single Family Residence
Listing Status Active
Purchase Type For Sale
Square Footage 7,049 sqft
Price per Sqft $1,241
Subdivision Meadowood Estates
MLS Listing ID 20821575
Style Contemporary/Modern
Bedrooms 3
Full Baths 4
Half Baths 2
HOA Y/N None
Year Built 2005
Lot Size 1.347 Acres
Acres 1.347
Property Description
Custom built by Sebastian Construction Group and designed by Bodron Fruit Architecture, this 7,049 SQFT residence boasts floor-to-ceiling windows throughout, offering a seamless connection to the outdoors.
First floor greets you with an expansive great room, study with built-ins, lounge with a wine bar, formal dining room, and well-appointed chef's kitchen with breakfast nook. The primary suite features expansive backyard views, direct access to a private office, and a spa-like bathroom with a separate tub and shower, as well as a custom closet. Second floor has two ensuite bedrooms, an additional office, and a large game room with full bath; could be 4th bedroom.
Backyard boasts a stunning infinity pool, fire pit, and private forest, creating the perfect oasis for relaxation or entertaining. Situated in one of Dallas' most coveted neighborhoods, this contemporary home offers a peaceful retreat minutes from the shops and restaurants on Lovers Lane, Inwood Village, and Dallas Love Field Airport.
Seller has expansion plans available.
Location
State TX
County Dallas
Direction East on Walnut Hill. Right on Crestline. Right on Meadowood.
Rooms
Dining Room 3
Interior
Interior Features Built-in Features, Built-in Wine Cooler, Decorative Lighting, Flat Screen Wiring, High Speed Internet Available, Kitchen Island, Open Floorplan, Smart Home System, Sound System Wiring, Walk-In Closet(s), Wet Bar
Heating Central, Natural Gas
Cooling Central Air, Electric
Flooring Wood
Fireplaces Number 1
Fireplaces Type Gas
Appliance Built-in Gas Range, Dishwasher, Disposal, Microwave, Refrigerator, Vented Exhaust Fan
Heat Source Central, Natural Gas
Laundry Electric Dryer Hookup, Utility Room, Full Size W/D Area, Washer Hookup
Exterior
Exterior Feature Fire Pit, Lighting
Garage Spaces 2.0
Pool Heated, Infinity
Utilities Available City Sewer, City Water
Waterfront Description Creek
Roof Type Flat,Other
Total Parking Spaces 2
Garage Yes
Private Pool 1
Building
Lot Description Acreage, Interior Lot, Landscaped, Lrg. Backyard Grass, Many Trees, Sprinkler System
Story Two
Foundation Pillar/Post/Pier
Level or Stories Two
Structure Type Frame,Stucco
Schools
Elementary Schools Allen
Middle Schools Hotchkiss
High Schools Adams
School District Dallas Isd
Others
Senior Community 1
Ownership See Agent.
Acceptable Financing Cash, Conventional
Listing Terms Cash, Conventional




