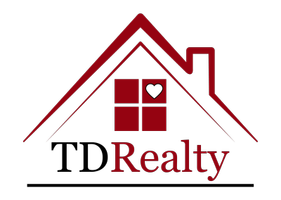6004 Milan Court Colleyville, TX 76034
OPEN HOUSE
Sun Jan 26, 1:00pm - 3:00pm
Sun Jan 26, 9:00am - 12:00pm
UPDATED:
01/25/2025 10:59 PM
Key Details
Property Type Single Family Home
Sub Type Single Family Residence
Listing Status Active
Purchase Type For Sale
Square Footage 3,036 sqft
Price per Sqft $238
Subdivision Tuscany Colleyville
MLS Listing ID 20809315
Bedrooms 4
Full Baths 3
HOA Fees $480/ann
HOA Y/N Mandatory
Year Built 2007
Annual Tax Amount $9,581
Lot Size 7,230 Sqft
Acres 0.166
Property Description
The chef in you will love the brand-new gas cooktop, spacious island and plenty of countertop space make this kitchen ideal for preparing meals with ease. Whether you're cooking a casual dinner or hosting friends, this kitchen is ready to impress. Plus, the layout is perfect for easy flow between the kitchen, dining, and living areas.
The primary bedroom is located on the first floor for ultimate convenience and privacy. It's split from two other bedrooms downstairs, creating a peaceful retreat where you can unwind after a long day. With high ceilings and ample space, the primary suite feels like a true sanctuary. The ensuite bath offers plenty of room and modern touches that make it a relaxing space.
Upstairs you'll find another living area that overlooks the downstairs plus one additional bedroom that offers family or guests comfort and versatility, with a walk-in closet and easy access to the full bathroom. The small low-maintenance backyard is a true highlight, offering just the right amount of space for outdoor enjoyment without the hassle of constant upkeep.
Located just minutes from Colleyville Elementary and Colleyville Middle School, this home offers easy access to top-notch schools. Plus, it's right next to a lovely neighborhood park ideal enjoying privacy and the scenery.
This home also boasts a newer roof, providing peace of mind for years to come. With so many wonderful features, this home is truly a gem you don't want to miss!
Location
State TX
County Tarrant
Community Curbs
Direction Take Hwy 26 South from Hwy 114 approximately 4.1 miles. Turn right onto Tuscany Dr. Take first right onto Milan Ct. Home is on your left.
Rooms
Dining Room 2
Interior
Interior Features Cable TV Available, Chandelier, Decorative Lighting, Eat-in Kitchen, Granite Counters, High Speed Internet Available, Kitchen Island, Open Floorplan, Pantry, Vaulted Ceiling(s), Walk-In Closet(s)
Heating Central, Natural Gas
Cooling Central Air, Electric
Flooring Carpet, Ceramic Tile, Engineered Wood, Wood
Fireplaces Number 1
Fireplaces Type Gas, Gas Logs, Living Room
Appliance Dishwasher, Disposal, Electric Oven, Gas Cooktop, Gas Water Heater, Microwave, Vented Exhaust Fan, Water Softener
Heat Source Central, Natural Gas
Laundry Electric Dryer Hookup, Utility Room, Full Size W/D Area, Washer Hookup
Exterior
Exterior Feature Rain Gutters, Lighting
Garage Spaces 2.0
Fence Back Yard, Fenced, Wood
Community Features Curbs
Utilities Available Asphalt, City Sewer, City Water, Curbs, Sidewalk, Underground Utilities
Roof Type Composition
Total Parking Spaces 2
Garage Yes
Building
Lot Description Cul-De-Sac, Few Trees, Irregular Lot, Landscaped, Level, Sprinkler System, Subdivision
Story Two
Foundation Slab
Level or Stories Two
Structure Type Brick,Stone Veneer
Schools
Elementary Schools Colleyville
Middle Schools Colleyville
High Schools Grapevine
School District Grapevine-Colleyville Isd
Others
Restrictions Easement(s)
Ownership Sa
Acceptable Financing Cash, Conventional, VA Loan
Listing Terms Cash, Conventional, VA Loan
Special Listing Condition Utility Easement




