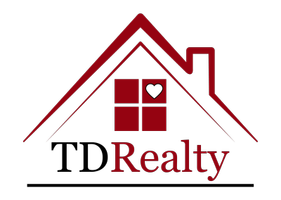2707 Hillside Drive Highland Village, TX 75077
UPDATED:
01/04/2025 03:10 AM
Key Details
Property Type Single Family Home
Sub Type Single Family Residence
Listing Status Active
Purchase Type For Rent
Square Footage 2,744 sqft
Subdivision Highland Shores Ph 6P
MLS Listing ID 20805621
Style Traditional
Bedrooms 4
Full Baths 3
HOA Fees $860/ann
PAD Fee $1
HOA Y/N Mandatory
Year Built 1990
Lot Size 10,715 Sqft
Acres 0.246
Lot Dimensions .246
Property Description
All details to be verified by tenant and agent.
Location
State TX
County Denton
Community Club House, Community Pool, Jogging Path/Bike Path, Pickle Ball Court, Playground, Tennis Court(S)
Direction From I-35 take Highland Village road, right on Highland Shores Blvd, left on Hillside
Rooms
Dining Room 2
Interior
Interior Features Built-in Features, Cable TV Available, Decorative Lighting, Double Vanity, Eat-in Kitchen, High Speed Internet Available, Loft, Open Floorplan, Paneling, Pantry, Walk-In Closet(s)
Heating Central, Electric, Natural Gas
Flooring Carpet, Laminate, Tile
Fireplaces Number 2
Fireplaces Type Bath, Bedroom, Brick, Double Sided, Gas, Gas Logs, Living Room, Master Bedroom
Appliance Dishwasher, Disposal, Electric Cooktop, Electric Oven, Gas Water Heater, Microwave
Heat Source Central, Electric, Natural Gas
Laundry Electric Dryer Hookup, Utility Room, Full Size W/D Area, Washer Hookup
Exterior
Garage Spaces 2.0
Fence Partial, Wood, Wrought Iron
Community Features Club House, Community Pool, Jogging Path/Bike Path, Pickle Ball Court, Playground, Tennis Court(s)
Utilities Available City Sewer, City Water, Concrete, Curbs, Electricity Connected, Individual Gas Meter, Individual Water Meter
Roof Type Composition,Shingle
Garage Yes
Building
Lot Description Few Trees, Interior Lot
Story Two
Foundation Slab
Level or Stories Two
Structure Type Brick
Schools
Elementary Schools Mcauliffe
Middle Schools Briarhill
High Schools Marcus
School District Lewisville Isd
Others
Pets Allowed Yes
Restrictions No Known Restriction(s)
Ownership see Tax
Pets Allowed Yes




