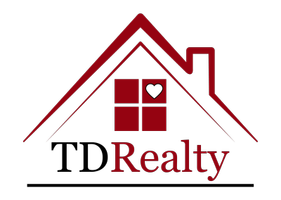1614 Sierra Trail Garland, TX 75043
UPDATED:
12/28/2024 03:10 AM
Key Details
Property Type Single Family Home
Sub Type Single Family Residence
Listing Status Active
Purchase Type For Sale
Square Footage 4,566 sqft
Price per Sqft $148
Subdivision Emerald Lake
MLS Listing ID 20801409
Style Traditional
Bedrooms 6
Full Baths 4
HOA Fees $350/ann
HOA Y/N Mandatory
Year Built 2006
Annual Tax Amount $14,209
Lot Size 10,628 Sqft
Acres 0.244
Property Description
Location
State TX
County Dallas
Direction Head northeast on Wynn Joyce Rd toward S Country Club Rd Turn right on S Country Club Rd Turn left on Skyline Dr Turn left The destination will be on the Left.
Rooms
Dining Room 2
Interior
Interior Features Cable TV Available
Heating Central, Fireplace(s), Natural Gas
Cooling Ceiling Fan(s), Central Air, Electric
Flooring Carpet, Ceramic Tile, Tile, Wood
Appliance Dishwasher, Disposal
Heat Source Central, Fireplace(s), Natural Gas
Laundry Electric Dryer Hookup, Utility Room, Full Size W/D Area, Washer Hookup
Exterior
Exterior Feature Rain Gutters
Garage Spaces 2.0
Fence Back Yard, Privacy, Wood
Utilities Available Cable Available
Roof Type Composition
Total Parking Spaces 2
Garage Yes
Building
Lot Description Few Trees, Interior Lot, Landscaped, Level
Story Two
Foundation Slab
Level or Stories Two
Structure Type Brick
Schools
Elementary Schools Choice Of School
Middle Schools Choice Of School
High Schools Choice Of School
School District Garland Isd
Others
Restrictions No Known Restriction(s)
Ownership On File
Acceptable Financing Cash, Conventional, FHA, VA Loan
Listing Terms Cash, Conventional, FHA, VA Loan




