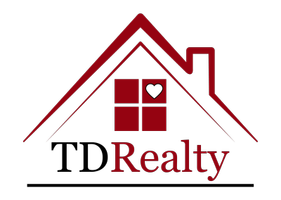14247 Greenhaw Lane Dallas, TX 75253
OPEN HOUSE
Sat Jan 18, 1:00pm - 3:00pm
UPDATED:
01/09/2025 10:19 PM
Key Details
Property Type Single Family Home
Sub Type Single Family Residence
Listing Status Active
Purchase Type For Sale
Square Footage 1,824 sqft
Price per Sqft $158
Subdivision Shady Oaks Estates
MLS Listing ID 20801653
Style Traditional
Bedrooms 3
Full Baths 2
HOA Fees $300/ann
HOA Y/N Mandatory
Year Built 2019
Annual Tax Amount $7,327
Lot Size 5,749 Sqft
Acres 0.132
Property Description
Location
State TX
County Dallas
Direction See GPS
Rooms
Dining Room 1
Interior
Interior Features Cable TV Available, High Speed Internet Available, Kitchen Island, Pantry
Heating Central, Electric
Cooling Ceiling Fan(s), Central Air, Electric
Flooring Carpet, Ceramic Tile, Wood
Appliance Dishwasher, Disposal, Electric Oven, Electric Range, Microwave
Heat Source Central, Electric
Laundry Electric Dryer Hookup, Full Size W/D Area, Washer Hookup
Exterior
Garage Spaces 2.0
Fence Wood
Utilities Available City Sewer, City Water, Curbs, Sidewalk
Roof Type Composition
Total Parking Spaces 2
Garage Yes
Building
Lot Description Landscaped
Story One
Foundation Slab
Level or Stories One
Structure Type Brick,Rock/Stone
Schools
Elementary Schools Seagoville
Middle Schools Seagoville
High Schools Seagoville
School District Dallas Isd
Others
Ownership See Tax
Acceptable Financing Cash, Conventional, FHA, VA Loan
Listing Terms Cash, Conventional, FHA, VA Loan




