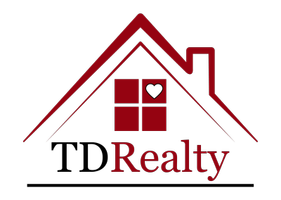730 Ashbury Lane Prosper, TX 75078
UPDATED:
12/23/2024 02:53 PM
Key Details
Property Type Single Family Home
Sub Type Single Family Residence
Listing Status Active
Purchase Type For Sale
Square Footage 2,370 sqft
Price per Sqft $329
Subdivision Star Trail Ph One A
MLS Listing ID 20800051
Style Traditional
Bedrooms 3
Full Baths 2
Half Baths 1
HOA Fees $380/qua
HOA Y/N Mandatory
Year Built 2019
Annual Tax Amount $10,614
Lot Size 7,840 Sqft
Acres 0.18
Property Description
Culinary enthusiasts will appreciate the gourmet kitchen, showcasing premium stainless steel appliances, including a double oven, sleek quartz countertops, and an artistic tile backsplash. Storage concerns vanish with the abundance of cabinet space. Adjacent to the kitchen, the sophisticated dining room boasts dramatic floor-to-ceiling windows and statement lighting fixtures that elevate every meal.
The primary bedroom suite offers a peaceful retreat with a spa-inspired bathroom featuring a dual sink vanity and a generous sitting area. Indulge in the luxurious shower with built-in seating, and enjoy the convenience of an expansive walk-in closet. For indoor-outdoor living at its finest, the screened sunroom provides year-round enjoyment with its cozy fireplace and well-appointed outdoor kitchen.
The exterior spaces are equally impressive, featuring a fully fenced yard with meticulous landscaping and dedicated garden areas perfect for both relaxation and cultivation. This thoughtfully crafted home presents an ideal balance of functionality and style for modern living.
Location
State TX
County Collin
Community Club House, Community Pool, Jogging Path/Bike Path, Sidewalks
Direction See map
Rooms
Dining Room 1
Interior
Interior Features Built-in Features, Cable TV Available, Central Vacuum, Chandelier, Decorative Lighting, Granite Counters, High Speed Internet Available, Kitchen Island, Pantry, Vaulted Ceiling(s), Walk-In Closet(s)
Heating Central, Natural Gas
Cooling Ceiling Fan(s), Central Air
Flooring Ceramic Tile, Wood
Fireplaces Number 2
Fireplaces Type Brick, Den, Gas Logs, Insert, Metal
Appliance Dishwasher, Disposal, Gas Cooktop, Ice Maker, Microwave, Tankless Water Heater
Heat Source Central, Natural Gas
Laundry Electric Dryer Hookup, Utility Room, Full Size W/D Area, Washer Hookup
Exterior
Exterior Feature Attached Grill, Barbecue, Covered Patio/Porch, Garden(s), Rain Gutters, Outdoor Kitchen
Garage Spaces 3.0
Fence Metal
Community Features Club House, Community Pool, Jogging Path/Bike Path, Sidewalks
Utilities Available Cable Available, City Sewer, City Water, Concrete, Curbs, Individual Gas Meter, Individual Water Meter, Sidewalk, Underground Utilities
Roof Type Composition
Total Parking Spaces 3
Garage Yes
Building
Lot Description Interior Lot, Landscaped, Sprinkler System, Subdivision
Story One
Foundation Slab
Level or Stories One
Structure Type Brick
Schools
Elementary Schools Charles And Cindy Stuber
Middle Schools Reynolds
High Schools Prosper
School District Prosper Isd
Others
Ownership See agent
Acceptable Financing Cash, Conventional, FHA, VA Loan
Listing Terms Cash, Conventional, FHA, VA Loan




