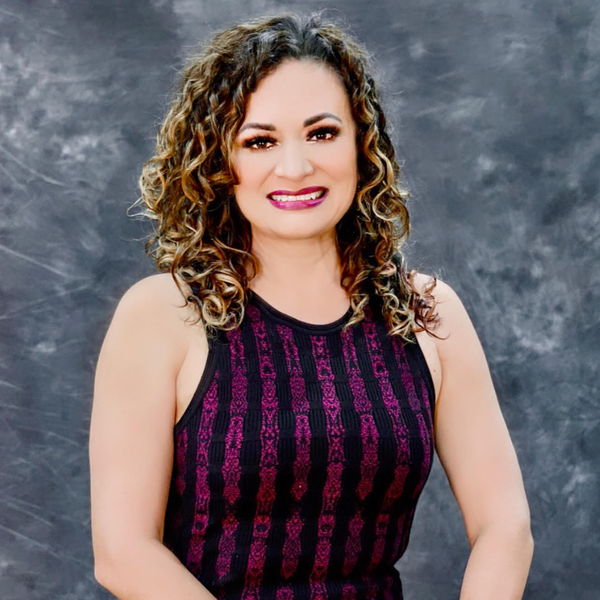6914 Eldarica Place Frisco, TX 75034
UPDATED:
11/23/2024 02:10 AM
Key Details
Property Type Single Family Home
Sub Type Single Family Residence
Listing Status Active
Purchase Type For Sale
Square Footage 6,481 sqft
Price per Sqft $578
Subdivision Chapel Creek Ph 3B, Ph 3C & Ph 3D
MLS Listing ID 20756857
Style Other
Bedrooms 5
Full Baths 7
HOA Fees $485/qua
HOA Y/N Mandatory
Year Built 2023
Annual Tax Amount $38,047
Lot Size 0.362 Acres
Acres 0.362
Lot Dimensions 15785
Property Description
Sizable primary suite boasts recessed ceilings, oversized windows overlooking the pool, space for a sitting area, and enormous custom walk-in closet. Gleaming primary bath offers a generously sized garden tub, separate shower with body sprays, dual vanities, and built-ins for lots of storage. Walk-in closet is a dream, with sit-down vanity and built-ins that offer ample storage, including an island for jewelry and accessories. Secondary bedrooms are spacious and bright, featuring ensuite baths and walk-in closets. Extra rooms would be ideal as exercise space or additional office. Media room on main level and game room are both perfect for entertaining.
Spacious patio feels like a resort, with inviting fireplace, built-in outdoor kitchen with barbecue and gas grill, luxurious heated pool with outdoor pool bath, and plenty of lounge space with views of the verdant oak trees and green space beyond.
Minutes from premier destinations like the PGA, The Star, Legacy West, Highway 121, and Dallas North Tollway, offering both luxury and convenience. A $3 billion, 112-acre master development is coming near by, with class-A office space; 375,000 sq ft of retail, and 16 acres of open space.
Location
State TX
County Collin
Community Curbs, Greenbelt, Sidewalks
Direction Preston Road North. Proceed past Stonebrook Pkwy. Turn left on Brookhollow Blvd. Turn right into Eldarica Phase within Chapel Creek.
Rooms
Dining Room 2
Interior
Interior Features Built-in Features, Cable TV Available, Chandelier, Decorative Lighting, Flat Screen Wiring, Granite Counters, High Speed Internet Available, Kitchen Island, Open Floorplan, Pantry, Smart Home System, Sound System Wiring, Walk-In Closet(s)
Heating Central, Electric, ENERGY STAR Qualified Equipment, ENERGY STAR/ACCA RSI Qualified Installation
Cooling Ceiling Fan(s), Central Air, ENERGY STAR Qualified Equipment, Humidity Control
Flooring Carpet, Tile, Wood
Fireplaces Number 2
Fireplaces Type Family Room, Gas, Gas Logs, Masonry, Outside, Raised Hearth, Stone
Equipment Home Theater, Irrigation Equipment
Appliance Built-in Gas Range, Built-in Refrigerator, Dishwasher, Disposal, Dryer, Electric Oven, Gas Range, Ice Maker, Microwave, Convection Oven, Refrigerator, Vented Exhaust Fan, Washer
Heat Source Central, Electric, ENERGY STAR Qualified Equipment, ENERGY STAR/ACCA RSI Qualified Installation
Laundry Electric Dryer Hookup, Gas Dryer Hookup, Utility Room, Full Size W/D Area, Washer Hookup
Exterior
Exterior Feature Attached Grill, Built-in Barbecue, Covered Patio/Porch, Gas Grill, Rain Gutters, Lighting, Outdoor Grill, Outdoor Kitchen, Outdoor Living Center, Private Yard
Garage Spaces 3.0
Carport Spaces 3
Fence Back Yard, Fenced, Wood, Wrought Iron
Pool Gunite, Heated, In Ground, Outdoor Pool, Pool Sweep, Private
Community Features Curbs, Greenbelt, Sidewalks
Utilities Available Asphalt, Cable Available, City Sewer, City Water, Curbs, Electricity Available, Individual Gas Meter, Individual Water Meter, Natural Gas Available, Phone Available, Sidewalk, Underground Utilities
Roof Type Composition
Total Parking Spaces 6
Garage Yes
Private Pool 1
Building
Lot Description Cul-De-Sac, Greenbelt, Landscaped, Level, Oak, No Backyard Grass, Sprinkler System
Story Two
Foundation Pillar/Post/Pier
Level or Stories Two
Structure Type Brick,Rock/Stone,Stucco,Wood
Schools
Elementary Schools Spears
Middle Schools Hunt
High Schools Frisco
School District Frisco Isd
Others
Restrictions Agricultural,Animals,Architectural,Building,Deed,Development,Easement(s),No Livestock,No Mobile Home
Ownership See Record

GET MORE INFORMATION




