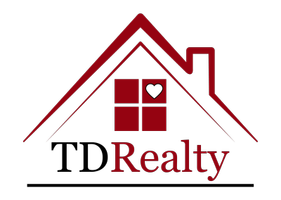220 Cherry Blossom Lane Benton, LA 71006
UPDATED:
01/09/2025 12:24 AM
Key Details
Property Type Single Family Home
Sub Type Single Family Residence
Listing Status Active KO
Purchase Type For Sale
Square Footage 2,645 sqft
Price per Sqft $185
Subdivision Magnolia Chase Sub #4-A
MLS Listing ID 20781627
Bedrooms 4
Full Baths 3
HOA Fees $275/ann
HOA Y/N Mandatory
Year Built 2015
Annual Tax Amount $4,160
Lot Size 0.301 Acres
Acres 0.301
Property Description
Location
State LA
County Bossier
Direction Google is correct
Rooms
Dining Room 1
Interior
Interior Features Built-in Features, Cable TV Available, Cathedral Ceiling(s), Chandelier, Decorative Lighting, Double Vanity, Eat-in Kitchen, Granite Counters, High Speed Internet Available, Multiple Staircases, Walk-In Closet(s)
Heating Central
Cooling Ceiling Fan(s), Central Air
Flooring Carpet, Ceramic Tile, Wood
Fireplaces Number 1
Fireplaces Type Gas Starter, Wood Burning
Appliance Dishwasher, Disposal, Gas Cooktop, Gas Oven, Gas Range, Microwave
Heat Source Central
Laundry Utility Room, Full Size W/D Area
Exterior
Exterior Feature Attached Grill
Garage Spaces 3.0
Fence Wood
Pool Heated, In Ground
Utilities Available Cable Available, City Sewer, City Water
Roof Type Composition,Shingle
Total Parking Spaces 3
Garage Yes
Private Pool 1
Building
Story Two
Foundation Slab
Level or Stories Two
Structure Type Brick,Stucco
Schools
School District Bossier Psb
Others
Ownership None




