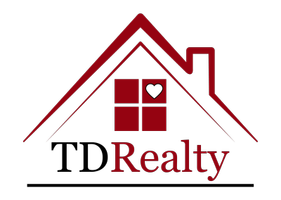4335 Fall Blossom Drive Arlington, TX 76005
UPDATED:
01/04/2025 07:22 PM
Key Details
Property Type Townhouse
Sub Type Townhouse
Listing Status Active
Purchase Type For Sale
Square Footage 1,967 sqft
Price per Sqft $218
Subdivision Viridian Vlg 2D
MLS Listing ID 20780121
Bedrooms 3
Full Baths 2
Half Baths 1
HOA Fees $1,161/qua
HOA Y/N Mandatory
Year Built 2022
Annual Tax Amount $11,632
Lot Size 2,787 Sqft
Acres 0.064
Property Description
The open-concept floor plan boasts an abundance of natural light, highlighting the spacious living and dining areas with their sleek finishes and sophisticated design. The gourmet kitchen is a chef's delight, featuring granite countertops, stainless steel appliances, a large center island, and ample cabinetry for all your storage needs.
The expansive primary suite offers a peaceful sanctuary with a spa-inspired ensuite bathroom, complete with a soaking tub, separate walk-in shower, dual sinks, and a large walk-in closet. Two additional bedrooms are generously sized and share a full bathroom, making this home ideal for families or those needing extra space.
Outdoor Living:
Step outside to your private patio, perfect for morning coffee or evening relaxation. Enjoy low-maintenance living with the perks of a vibrant community right at your doorstep.
Community Amenities:
Living in Viridian Village means access to an array of exceptional amenities, including resort-style pools, jogging and biking trails, parks, and the beautiful Viridian Lake. It's a community designed for an active and connected lifestyle.
Conveniently located in Arlington, this townhome is just minutes from top-rated schools, shopping, dining, and entertainment. With easy access to major highways, you're perfectly positioned to explore the DFW metroplex.
This townhome offers the perfect combination of comfort, community, and convenience. Schedule your private showing today and make this incredible property your new home!
Location
State TX
County Tarrant
Community Club House, Pickle Ball Court
Direction Follow GPS
Rooms
Dining Room 1
Interior
Interior Features Cable TV Available, High Speed Internet Available, Kitchen Island, Loft, Walk-In Closet(s)
Heating Central
Cooling Central Air
Flooring Carpet, Engineered Wood, Tile
Appliance Dishwasher, Dryer, Gas Range, Microwave, Refrigerator, Washer
Heat Source Central
Laundry Gas Dryer Hookup, In Hall, Full Size W/D Area
Exterior
Garage Spaces 2.0
Community Features Club House, Pickle Ball Court
Utilities Available City Sewer, City Water, Individual Gas Meter, Individual Water Meter
Total Parking Spaces 2
Garage Yes
Building
Story Two
Foundation Slab
Level or Stories Two
Schools
Elementary Schools Viridian
High Schools Trinity
School District Hurst-Euless-Bedford Isd
Others
Ownership Mr. Seller
Acceptable Financing Cash, Conventional, FHA, VA Loan
Listing Terms Cash, Conventional, FHA, VA Loan
Special Listing Condition Aerial Photo




