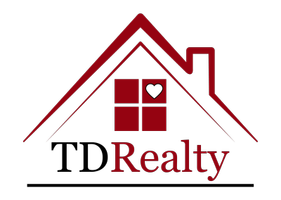4206 Riverhollow Drive Fort Worth, TX 76116
UPDATED:
11/21/2024 05:38 PM
Key Details
Property Type Single Family Home
Sub Type Single Family Residence
Listing Status Active
Purchase Type For Sale
Square Footage 4,051 sqft
Price per Sqft $329
Subdivision Riverhollow Add
MLS Listing ID 20753820
Style Traditional
Bedrooms 4
Full Baths 3
HOA Fees $1,350/ann
HOA Y/N Mandatory
Year Built 2001
Annual Tax Amount $26,706
Lot Size 0.346 Acres
Acres 0.346
Property Description
Location
State TX
County Tarrant
Community Gated
Direction Per GPS guidance.
Rooms
Dining Room 2
Interior
Interior Features Cable TV Available, Decorative Lighting, Dry Bar, High Speed Internet Available, Kitchen Island, Sound System Wiring, Walk-In Closet(s)
Heating Central, Natural Gas, Zoned
Cooling Ceiling Fan(s), Central Air, Electric, Zoned
Flooring Carpet, Ceramic Tile, Wood
Fireplaces Number 2
Fireplaces Type Family Room, Gas Logs, Gas Starter, Masonry, Master Bedroom, See Through Fireplace, Stone
Appliance Built-in Refrigerator, Commercial Grade Range, Dishwasher, Disposal, Gas Range, Gas Water Heater, Microwave, Double Oven, Plumbed For Gas in Kitchen, Vented Exhaust Fan
Heat Source Central, Natural Gas, Zoned
Laundry Electric Dryer Hookup, Utility Room, Full Size W/D Area, Washer Hookup
Exterior
Exterior Feature Covered Patio/Porch, Rain Gutters, Lighting, Outdoor Grill, Outdoor Kitchen
Garage Spaces 3.0
Fence Metal, Wood
Pool Diving Board, Gunite, Heated, In Ground, Pool Sweep, Pool/Spa Combo
Community Features Gated
Utilities Available Asphalt, City Sewer, City Water, Curbs, Underground Utilities
Roof Type Composition
Total Parking Spaces 3
Garage Yes
Private Pool 1
Building
Lot Description Few Trees, Interior Lot, Landscaped, Lrg. Backyard Grass, Sprinkler System, Subdivision
Story Two
Foundation Slab
Level or Stories Two
Structure Type Brick
Schools
Elementary Schools Ridgleahil
Middle Schools Monnig
High Schools Arlngtnhts
School District Fort Worth Isd
Others
Ownership Of Record
Acceptable Financing Cash, Conventional, VA Loan
Listing Terms Cash, Conventional, VA Loan




