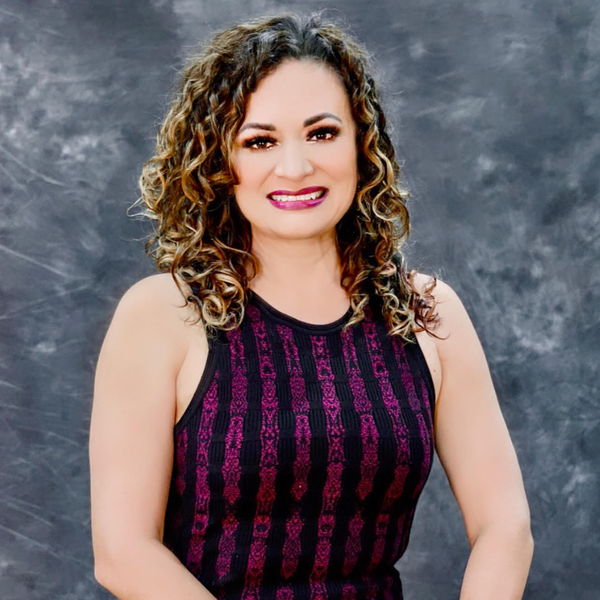373 Hidden Leaf Circle Sunnyvale, TX 75182
UPDATED:
10/26/2024 09:04 PM
Key Details
Property Type Single Family Home
Sub Type Single Family Residence
Listing Status Active
Purchase Type For Sale
Square Footage 5,077 sqft
Price per Sqft $443
Subdivision Stoney Crk Ph 1B
MLS Listing ID 20686986
Style Other
Bedrooms 5
Full Baths 4
Half Baths 1
HOA Fees $800/qua
HOA Y/N Mandatory
Year Built 2024
Annual Tax Amount $5,993
Lot Size 1.082 Acres
Acres 1.082
Property Description
Location
State TX
County Dallas
Community Club House, Community Pool, Fishing, Golf, Jogging Path/Bike Path
Direction GPS
Rooms
Dining Room 2
Interior
Interior Features Built-in Features, Chandelier, Decorative Lighting, Double Vanity, Eat-in Kitchen, Flat Screen Wiring, High Speed Internet Available, Kitchen Island, Open Floorplan, Pantry, Smart Home System, Sound System Wiring, Walk-In Closet(s), Wired for Data
Heating Central, ENERGY STAR Qualified Equipment, ENERGY STAR/ACCA RSI Qualified Installation, Natural Gas
Cooling Ceiling Fan(s), Central Air, ENERGY STAR Qualified Equipment, Multi Units
Flooring Combination, Concrete, Hardwood, Tile
Fireplaces Number 1
Fireplaces Type Electric, Family Room
Equipment Home Theater
Appliance Built-in Refrigerator, Commercial Grade Vent, Dishwasher, Disposal, Dryer, Electric Oven, Gas Cooktop, Gas Water Heater, Microwave, Convection Oven, Refrigerator, Tankless Water Heater, Vented Exhaust Fan, Washer
Heat Source Central, ENERGY STAR Qualified Equipment, ENERGY STAR/ACCA RSI Qualified Installation, Natural Gas
Laundry Electric Dryer Hookup, Utility Room, Full Size W/D Area
Exterior
Exterior Feature Attached Grill, Balcony, Built-in Barbecue, Covered Patio/Porch, Gas Grill, Rain Gutters, Lighting, Outdoor Grill, Private Entrance, Private Yard
Garage Spaces 3.0
Fence Wrought Iron
Community Features Club House, Community Pool, Fishing, Golf, Jogging Path/Bike Path
Utilities Available All Weather Road, Asphalt, City Sewer, City Water, Community Mailbox, Concrete, Curbs, Electricity Connected
Waterfront Description Creek
Roof Type Composition,Shingle
Total Parking Spaces 3
Garage Yes
Building
Lot Description Acreage, Cul-De-Sac, Lrg. Backyard Grass
Story Two
Foundation Pillar/Post/Pier, Slab
Level or Stories Two
Structure Type Brick,Concrete,Other
Schools
Elementary Schools Sunnyvale
Middle Schools Sunnyvale
High Schools Sunnyvale
School District Sunnyvale Isd
Others
Restrictions Deed
Ownership USA Smart Homes II
Acceptable Financing Cash, Conventional
Listing Terms Cash, Conventional
Special Listing Condition Aerial Photo, Flood Plain, Survey Available

GET MORE INFORMATION




