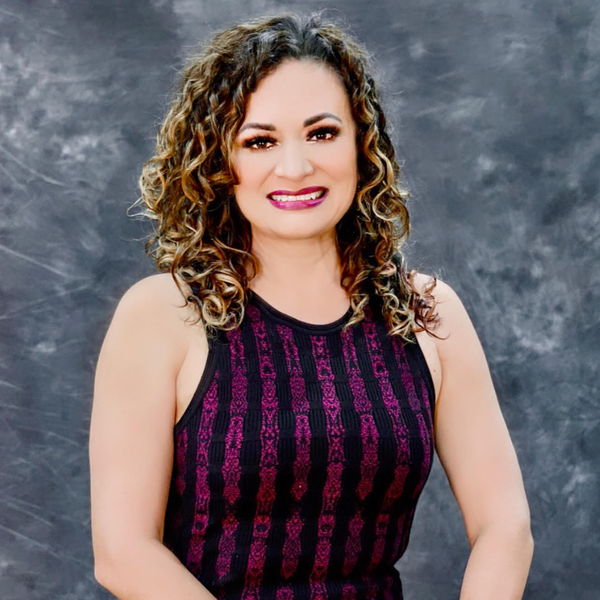3336 Kiesthill Drive Dallas, TX 75233
UPDATED:
10/15/2024 05:01 PM
Key Details
Property Type Single Family Home
Sub Type Single Family Residence
Listing Status Active
Purchase Type For Rent
Square Footage 1,891 sqft
Subdivision Kiest Forest
MLS Listing ID 20743958
Style Contemporary/Modern,Mid-Century Modern,Ranch
Bedrooms 4
Full Baths 2
Half Baths 1
PAD Fee $1
HOA Y/N None
Year Built 1968
Lot Size 0.276 Acres
Acres 0.276
Property Description
Location
State TX
County Dallas
Direction From 35 E take 44B exit. Take Kiest Blvd Exit off US 67. Turn left on Kiest Forest Dr. First left on Kiesthill Drive.
Rooms
Dining Room 2
Interior
Interior Features Built-in Features, Chandelier, Decorative Lighting, Double Vanity, Eat-in Kitchen, High Speed Internet Available, Kitchen Island, Open Floorplan, Walk-In Closet(s)
Heating Central, Fireplace(s)
Cooling Ceiling Fan(s), Central Air
Flooring Luxury Vinyl Plank, Tile
Fireplaces Number 1
Fireplaces Type Stone, Wood Burning
Appliance Built-in Gas Range, Dishwasher, Disposal, Dryer, Gas Cooktop, Microwave, Refrigerator, Washer
Heat Source Central, Fireplace(s)
Laundry On Site
Exterior
Exterior Feature Dog Run, Lighting, Private Yard
Garage Spaces 2.0
Carport Spaces 1
Fence Fenced, Privacy, Wood
Utilities Available Alley, Asphalt, Cable Available, City Sewer, City Water, Electricity Connected, Sidewalk
Roof Type Composition
Parking Type Additional Parking, Alley Access, Carport, Driveway, Garage, Garage Faces Rear, Kitchen Level, Oversized
Total Parking Spaces 3
Garage Yes
Building
Lot Description Hilly, Many Trees, Oak, Varied
Story One
Foundation Slab
Level or Stories One
Structure Type Brick
Schools
Elementary Schools Webster
Middle Schools Browne
High Schools Kimball
School District Dallas Isd
Others
Pets Allowed Yes, Call
Restrictions Other
Ownership Nychole Fung
Pets Description Yes, Call

GET MORE INFORMATION




