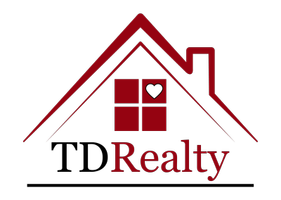123 Hogan Place Runaway Bay, TX 76426
UPDATED:
01/23/2025 07:37 PM
Key Details
Property Type Single Family Home
Sub Type Single Family Residence
Listing Status Active
Purchase Type For Sale
Square Footage 4,682 sqft
Price per Sqft $234
Subdivision Runaway Bay
MLS Listing ID 20742723
Style Mediterranean
Bedrooms 6
Full Baths 5
Half Baths 1
HOA Y/N None
Year Built 1999
Annual Tax Amount $12,780
Lot Size 1.321 Acres
Acres 1.321
Property Description
Location
State TX
County Wise
Community Boat Ramp, Community Pool, Fishing, Lake, Marina, Park, Playground, Pool, Rv Parking
Direction 380 W to RAB exit 9 follow street around circle and continue on Shady Oaks exit L on Champion then R on Hogan. Follow street around the bend and property gates are on the left.
Rooms
Dining Room 2
Interior
Interior Features Built-in Features, Decorative Lighting, Dry Bar, Granite Counters, High Speed Internet Available, Open Floorplan, Sound System Wiring, Vaulted Ceiling(s), Walk-In Closet(s)
Heating Central, Propane
Cooling Ceiling Fan(s), Central Air, Electric
Flooring Carpet, Ceramic Tile, Laminate, Wood
Fireplaces Number 2
Fireplaces Type Bath, Bedroom, Double Sided, Electric, Glass Doors, Living Room, Master Bedroom, Raised Hearth, See Through Fireplace, Stone
Equipment Satellite Dish
Appliance Commercial Grade Range, Dishwasher, Electric Oven, Gas Cooktop, Gas Water Heater, Microwave, Plumbed For Gas in Kitchen, Tankless Water Heater, Vented Exhaust Fan
Heat Source Central, Propane
Laundry Electric Dryer Hookup, In Hall, Washer Hookup, Other
Exterior
Exterior Feature Balcony, Courtyard, Covered Courtyard, Covered Patio/Porch, Rain Gutters, Lighting, Storage, Uncovered Courtyard
Garage Spaces 4.0
Fence Gate, Partial, Rock/Stone, Wrought Iron
Pool Fenced, Gunite, In Ground, Outdoor Pool, Pump, Separate Spa/Hot Tub, Water Feature
Community Features Boat Ramp, Community Pool, Fishing, Lake, Marina, Park, Playground, Pool, RV Parking
Utilities Available All Weather Road, Asphalt, City Sewer, City Water, Electricity Connected, Individual Water Meter, Overhead Utilities, Propane
Waterfront Description Creek,Retaining Wall – Other
Roof Type Composition
Total Parking Spaces 4
Garage Yes
Private Pool 1
Building
Lot Description Acreage, Cleared, Irregular Lot, Landscaped, Many Trees, Oak, Rolling Slope, Subdivision, Varied, Water/Lake View, Waterfront
Story Two
Foundation Slab
Level or Stories Two
Structure Type Brick,Rock/Stone
Schools
Elementary Schools Bridgeport
Middle Schools Bridgeport
High Schools Bridgeport
School District Bridgeport Isd
Others
Restrictions Deed,Development,No Mobile Home,Pet Restrictions
Ownership Withheld
Acceptable Financing Cash, Conventional
Listing Terms Cash, Conventional
Special Listing Condition Aerial Photo, Deed Restrictions




