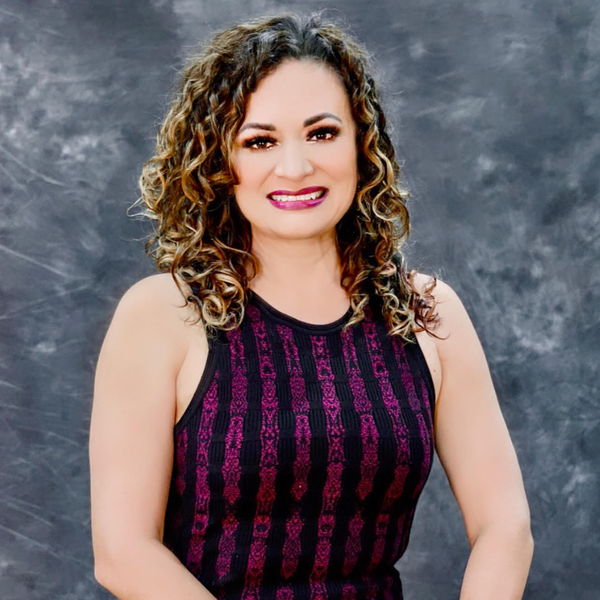3226 CR-4660 Winnsboro, TX 75494
UPDATED:
09/23/2024 10:10 AM
Key Details
Property Type Single Family Home
Sub Type Farm/Ranch
Listing Status Active
Purchase Type For Sale
Square Footage 5,490 sqft
Price per Sqft $1,065
MLS Listing ID 20735702
Style Modern Farmhouse,Ranch
Bedrooms 4
Full Baths 3
Half Baths 1
HOA Y/N None
Year Built 2001
Lot Size 300.000 Acres
Acres 300.0
Property Description
Location
State TX
County Wood
Direction See Goggle or call agent
Rooms
Dining Room 1
Interior
Interior Features Built-in Features, Cathedral Ceiling(s), Decorative Lighting, Double Vanity, Eat-in Kitchen, Granite Counters, High Speed Internet Available, In-Law Suite Floorplan, Kitchen Island, Loft, Natural Woodwork, Pantry, Sound System Wiring, Vaulted Ceiling(s), Walk-In Closet(s)
Heating Central, Propane
Cooling Central Air, Electric
Flooring Carpet, Ceramic Tile, Hardwood, Wood
Fireplaces Number 1
Fireplaces Type Family Room, Gas, Living Room, Masonry, Stone, Wood Burning
Appliance Built-in Gas Range, Built-in Refrigerator, Commercial Grade Range, Commercial Grade Vent, Dishwasher, Disposal, Gas Water Heater, Ice Maker, Microwave, Double Oven, Refrigerator
Heat Source Central, Propane
Laundry Utility Room, Full Size W/D Area
Exterior
Exterior Feature Covered Patio/Porch, Fire Pit, Garden(s), Lighting, Outdoor Living Center, Stable/Barn, Storage
Carport Spaces 3
Fence Barbed Wire, Metal
Pool Gunite, In Ground, Outdoor Pool, Pool Sweep, Water Feature, Waterfall
Utilities Available Asphalt, Co-op Electric, Co-op Water, Propane, Septic
Roof Type Composition
Total Parking Spaces 3
Garage No
Private Pool 1
Building
Lot Description Acreage, Adjacent to Greenbelt, Agricultural, Bottom, Brush, Greenbelt, Gullies, Lrg. Backyard Grass, Many Trees, Cedar, Oak, Pine, Pasture, Rock Outcropping, Rolling Slope, Tank/ Pond
Story Two
Foundation Slab
Level or Stories Two
Structure Type Brick,Rock/Stone
Schools
Elementary Schools Winnsboro
Middle Schools Memorial
High Schools Winnsboro
School District Winnsboro Isd
Others
Restrictions No Known Restriction(s)
Ownership Larry Evans
Acceptable Financing Cash, Conventional, Federal Land Bank, FHA, FMHA, Texas Vet, VA Loan
Listing Terms Cash, Conventional, Federal Land Bank, FHA, FMHA, Texas Vet, VA Loan

GET MORE INFORMATION




