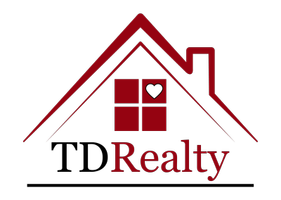509 Durbin Court Runaway Bay, TX 76426
UPDATED:
12/17/2024 03:26 PM
Key Details
Property Type Single Family Home
Sub Type Single Family Residence
Listing Status Active
Purchase Type For Sale
Square Footage 2,473 sqft
Price per Sqft $250
Subdivision Runaway Bay
MLS Listing ID 20730126
Style Modern Farmhouse
Bedrooms 4
Full Baths 3
HOA Y/N None
Year Built 2019
Annual Tax Amount $9,992
Lot Size 1.020 Acres
Acres 1.02
Property Description
Step into a modern interior with open-concept living areas, filled with natural light. The kitchen comes fully equipped with new appliances, making it a dream for culinary enthusiasts. The master suite offers a serene retreat with an en-suite bath and walk-in closet.
Beyond the home's exceptional layout, the expansive backyard overlooks the pristine golf course, providing a picturesque view right from your patio. With Runaway Bay Lake less than a mile away, outdoor activities like boating, fishing, and lakeside relaxation are always within reach
Whether you're a golf enthusiast or just looking for a peaceful retreat, this home offers the perfect blend of luxury and leisure in a prime location.
Location
State TX
County Wise
Community Fishing, Golf, Lake
Direction Type in 509 Durbin Ct, Runaway Bay, TX, 76426 into Google Maps.
Rooms
Dining Room 1
Interior
Interior Features Built-in Features, Decorative Lighting, Eat-in Kitchen, Granite Counters, Kitchen Island, Natural Woodwork, Open Floorplan, Pantry, Walk-In Closet(s)
Heating Central
Cooling Central Air
Flooring Wood
Fireplaces Number 1
Fireplaces Type Living Room, Masonry
Appliance Dishwasher, Disposal, Gas Cooktop, Gas Oven, Gas Range, Ice Maker, Plumbed For Gas in Kitchen, Refrigerator, Tankless Water Heater, Vented Exhaust Fan
Heat Source Central
Exterior
Exterior Feature Covered Patio/Porch
Garage Spaces 2.0
Carport Spaces 4
Community Features Fishing, Golf, Lake
Utilities Available Asphalt, City Sewer, City Water
Roof Type Shingle
Total Parking Spaces 2
Garage Yes
Building
Lot Description Acreage, Adjacent to Greenbelt, Brush, Cleared, Corner Lot, Landscaped, Lrg. Backyard Grass, Many Trees
Story One
Foundation Slab
Level or Stories One
Structure Type Brick
Schools
Elementary Schools Bridgeport
Middle Schools Bridgeport
High Schools Bridgeport
School District Bridgeport Isd
Others
Acceptable Financing Contact Agent
Listing Terms Contact Agent




