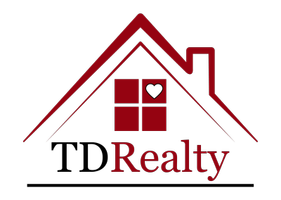4545 Marguerite Lane Fort Worth, TX 76123
UPDATED:
10/13/2024 09:57 PM
Key Details
Property Type Single Family Home
Sub Type Single Family Residence
Listing Status Active
Purchase Type For Sale
Square Footage 2,713 sqft
Price per Sqft $136
Subdivision Columbus Heights Add
MLS Listing ID 20727159
Style Traditional
Bedrooms 4
Full Baths 3
HOA Fees $488/ann
HOA Y/N Mandatory
Year Built 2003
Annual Tax Amount $8,142
Lot Size 6,098 Sqft
Acres 0.14
Property Description
Public Driving Direction: GPS
Location
State TX
County Tarrant
Direction Use GPS
Rooms
Dining Room 2
Interior
Interior Features Built-in Features, Cable TV Available, Dry Bar
Heating Central, Fireplace(s), Gas Jets, Zoned
Cooling Ceiling Fan(s), Central Air, Electric, Zoned
Flooring Carpet, Ceramic Tile, Simulated Wood
Fireplaces Number 1
Fireplaces Type Den, Gas Logs
Appliance Dishwasher, Dryer, Gas Cooktop, Gas Water Heater, Indoor Grill, Microwave
Heat Source Central, Fireplace(s), Gas Jets, Zoned
Exterior
Garage Spaces 2.0
Fence Back Yard, Wood
Utilities Available City Sewer, City Water, Individual Gas Meter, Individual Water Meter, Sidewalk
Roof Type Composition
Total Parking Spaces 2
Garage Yes
Building
Lot Description Irregular Lot, Landscaped, Sprinkler System, Subdivision
Story Two
Foundation Slab
Level or Stories Two
Structure Type Brick
Schools
Elementary Schools Dallas Park
Middle Schools Summer Creek
High Schools North Crowley
School District Crowley Isd
Others
Ownership See Agent




