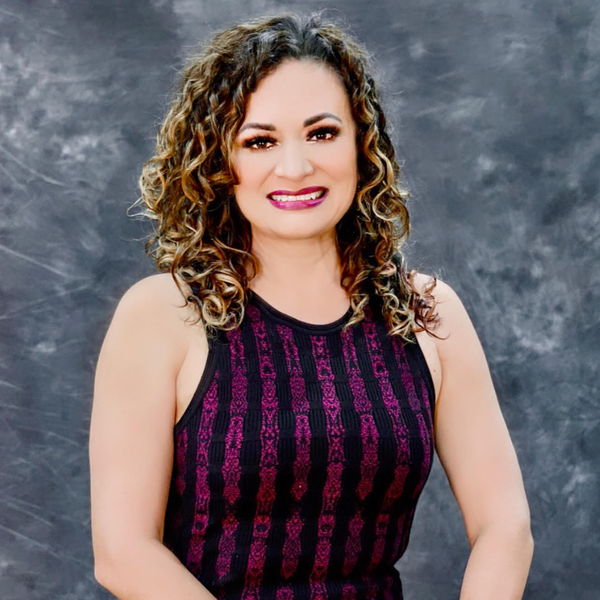4335 Shady Bend Drive Dallas, TX 75244
UPDATED:
11/06/2024 07:21 PM
Key Details
Property Type Single Family Home
Sub Type Single Family Residence
Listing Status Active
Purchase Type For Sale
Square Footage 3,263 sqft
Price per Sqft $367
Subdivision Forest Glenn Add 4Th Sec
MLS Listing ID 20724018
Style Modern Farmhouse
Bedrooms 4
Full Baths 3
Half Baths 1
HOA Y/N None
Year Built 1969
Annual Tax Amount $19,180
Lot Size 0.300 Acres
Acres 0.3
Lot Dimensions 110x130
Property Description
Location
State TX
County Dallas
Direction North up Midway Road past Forest Lane to Shady Bend. Right on Shady Bend. House will be on left.
Rooms
Dining Room 1
Interior
Interior Features Cable TV Available, Flat Screen Wiring, Granite Counters, High Speed Internet Available, Kitchen Island, Pantry, Smart Home System, Vaulted Ceiling(s)
Heating Central
Cooling Attic Fan, Central Air
Flooring Combination, Hardwood, Tile
Fireplaces Number 1
Fireplaces Type None
Appliance Dishwasher, Electric Cooktop, Electric Oven, Gas Water Heater, Microwave, Convection Oven, Vented Exhaust Fan
Heat Source Central
Laundry Electric Dryer Hookup, Utility Room, Full Size W/D Area, Washer Hookup
Exterior
Exterior Feature Storage
Garage Spaces 2.0
Carport Spaces 1
Fence Front Yard, Masonry
Pool In Ground, Outdoor Pool
Utilities Available Asphalt, Electricity Available, Electricity Connected, Individual Gas Meter, Individual Water Meter
Roof Type Composition
Total Parking Spaces 3
Garage Yes
Private Pool 1
Building
Story One
Foundation Slab
Level or Stories One
Structure Type Brick
Schools
Elementary Schools Nathan Adams
Middle Schools Walker
High Schools White
School District Dallas Isd
Others
Ownership Daniel and Kristin Rivas
Acceptable Financing Conventional, Other
Listing Terms Conventional, Other

GET MORE INFORMATION




