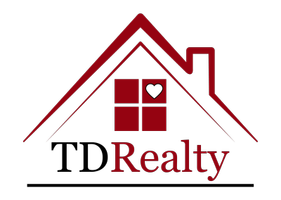4851 Prairie Sky Lane Dish, TX 76247
OPEN HOUSE
Sat Jan 11, 11:00am - 4:00pm
Sun Jan 12, 12:00pm - 4:00pm
UPDATED:
01/08/2025 11:19 PM
Key Details
Property Type Single Family Home
Sub Type Single Family Residence
Listing Status Active
Purchase Type For Sale
Square Footage 2,659 sqft
Price per Sqft $258
Subdivision Green Prairie Country Estates
MLS Listing ID 20719229
Style Prairie
Bedrooms 4
Full Baths 3
HOA Fees $275/ann
HOA Y/N Voluntary
Year Built 2024
Lot Size 1.000 Acres
Acres 1.0
Property Description
Location
State TX
County Denton
Direction From Justin, head north on 156 toward Ponder. Neighborhood will be on your left. Take Bluestem Ln down to Prairie Sky Ln. Drive straight and home will be on the left side of the road.
Rooms
Dining Room 2
Interior
Interior Features Decorative Lighting, Eat-in Kitchen, Granite Counters, Kitchen Island, Open Floorplan, Walk-In Closet(s)
Heating Central, Electric, Fireplace(s), Heat Pump
Cooling Ceiling Fan(s), Central Air, Electric, Heat Pump
Flooring Carpet, Ceramic Tile
Fireplaces Number 2
Fireplaces Type Living Room, Masonry, Outside, Wood Burning
Appliance Dishwasher, Electric Cooktop, Electric Oven, Microwave
Heat Source Central, Electric, Fireplace(s), Heat Pump
Laundry Electric Dryer Hookup, Utility Room, Washer Hookup
Exterior
Exterior Feature Covered Patio/Porch, Rain Gutters
Garage Spaces 3.0
Fence Back Yard, Wood
Utilities Available Aerobic Septic, City Water, Septic
Roof Type Composition
Total Parking Spaces 3
Garage Yes
Building
Lot Description Acreage, Interior Lot
Story One
Foundation Slab
Level or Stories One
Structure Type Brick,Siding
Schools
Elementary Schools Ponder
High Schools Ponder
School District Ponder Isd
Others
Ownership Brookson Builders
Acceptable Financing Cash, Conventional, FHA, VA Loan
Listing Terms Cash, Conventional, FHA, VA Loan




