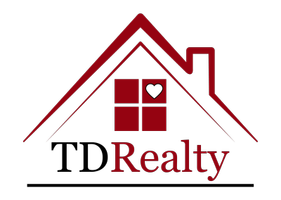10395 CR 454 Brownwood, TX 76801
UPDATED:
08/15/2024 05:10 PM
Key Details
Property Type Single Family Home
Sub Type Single Family Residence
Listing Status Active
Purchase Type For Sale
Square Footage 4,598 sqft
Price per Sqft $239
Subdivision Dominion Point
MLS Listing ID 20694079
Style Ranch
Bedrooms 5
Full Baths 5
Half Baths 1
HOA Y/N None
Year Built 2016
Annual Tax Amount $8,245
Lot Size 2.750 Acres
Acres 2.75
Property Description
Location
State TX
County Brown
Direction Take 279 North from Brownwood and take a right on Park Rd 15. Turn left on CR 455. At the T turn right. CR 454 ends into the driveway of the home.
Rooms
Dining Room 1
Interior
Interior Features Built-in Features, Cathedral Ceiling(s), Decorative Lighting, Eat-in Kitchen, Flat Screen Wiring, Granite Counters, In-Law Suite Floorplan, Kitchen Island, Loft, Natural Woodwork, Open Floorplan, Pantry, Vaulted Ceiling(s), Wainscoting, Walk-In Closet(s), Wired for Data
Heating Central, Propane
Cooling Central Air, Electric, Zoned
Flooring Carpet, Luxury Vinyl Plank
Appliance Built-in Gas Range, Commercial Grade Range, Dishwasher, Disposal, Electric Cooktop, Electric Oven, Gas Cooktop, Gas Water Heater, Ice Maker, Microwave, Plumbed For Gas in Kitchen, Refrigerator, Tankless Water Heater, Vented Exhaust Fan
Heat Source Central, Propane
Exterior
Exterior Feature Dock, Private Yard
Garage Spaces 2.0
Fence Barbed Wire, Fenced, Wire
Utilities Available Aerobic Septic, Asphalt, City Water, Community Mailbox, Electricity Connected, Gravel/Rock, Individual Water Meter, Outside City Limits, Propane
Waterfront Description Lake Front,Lake Front – Main Body
Roof Type Metal
Total Parking Spaces 2
Garage Yes
Building
Lot Description Acreage, Agricultural, Cleared, Cul-De-Sac, Few Trees, Oak, Water/Lake View, Waterfront
Story Two
Foundation Slab
Level or Stories Two
Structure Type Siding,Wood
Schools
Elementary Schools J B Stephens
Middle Schools Bangs
High Schools Bangs
School District Bangs Isd
Others
Ownership Kitchen
Acceptable Financing Cash, Conventional
Listing Terms Cash, Conventional




