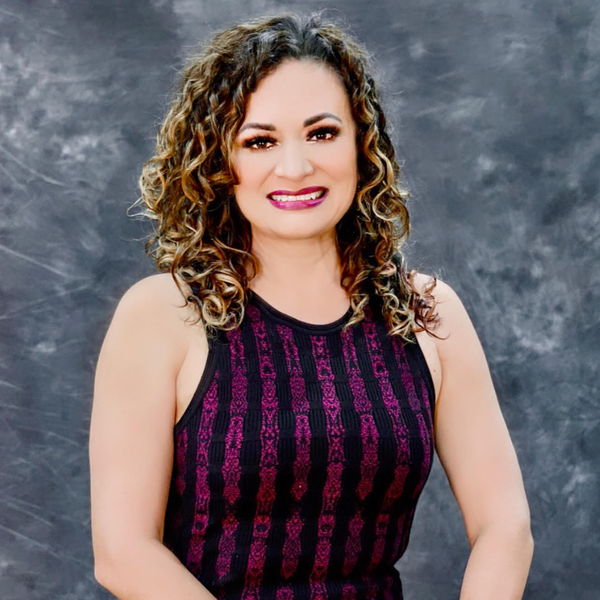14229 SE County Road 4250 Kerens, TX 75144
UPDATED:
08/16/2024 03:31 PM
Key Details
Property Type Single Family Home
Sub Type Single Family Residence
Listing Status Active
Purchase Type For Sale
Square Footage 3,908 sqft
Price per Sqft $165
MLS Listing ID 20698801
Style Ranch
Bedrooms 4
Full Baths 3
HOA Y/N None
Year Built 1985
Annual Tax Amount $4,336
Lot Size 66.150 Acres
Acres 66.15
Property Description
Location
State TX
County Navarro
Direction From Interstate 45: exit US Hwy 287 South, turn LT onto FM 309 and make an immediate RT onto SECR 4250 for 2.7 miles. Property on LT. SOP
Rooms
Dining Room 2
Interior
Interior Features Built-in Features, Cable TV Available, Chandelier, Double Vanity, Kitchen Island, Pantry, Wainscoting, Walk-In Closet(s)
Heating Central, Fireplace(s), Heat Pump, Propane, Zoned
Cooling Ceiling Fan(s), Central Air, Electric
Flooring Carpet, Linoleum
Fireplaces Number 2
Fireplaces Type Brick, Den, Living Room, Wood Burning
Equipment Satellite Dish
Appliance Dishwasher, Disposal, Dryer, Gas Cooktop, Gas Oven, Ice Maker, Refrigerator, Vented Exhaust Fan, Washer
Heat Source Central, Fireplace(s), Heat Pump, Propane, Zoned
Laundry Gas Dryer Hookup, Utility Room, Full Size W/D Area, Washer Hookup
Exterior
Exterior Feature Private Entrance, Private Yard
Garage Spaces 4.0
Fence Barbed Wire, Fenced, Full, Gate, Partial Cross
Utilities Available Aerobic Septic, All Weather Road, Co-op Water, Electricity Available, Electricity Connected, Gravel/Rock, Individual Water Meter, Outside City Limits, Overhead Utilities, Phone Available, Propane, Sewer Not Available
Roof Type Composition
Street Surface Dirt,Gravel
Parking Type Covered, Driveway, Garage, Garage Faces Rear, Gravel, On Site
Total Parking Spaces 4
Garage Yes
Building
Lot Description Acreage, Agricultural, Brush, Cleared, Interior Lot, Irregular Lot, Level, Lrg. Backyard Grass, Many Trees
Story One
Foundation Slab
Level or Stories One
Structure Type Brick
Schools
Elementary Schools Kerens
Middle Schools Kerens
High Schools Kerens
School District Kerens Isd
Others
Restrictions No Known Restriction(s)
Ownership Kimberly Williams St. Amant
Acceptable Financing Cash, Conventional
Listing Terms Cash, Conventional
Special Listing Condition Aerial Photo

GET MORE INFORMATION




