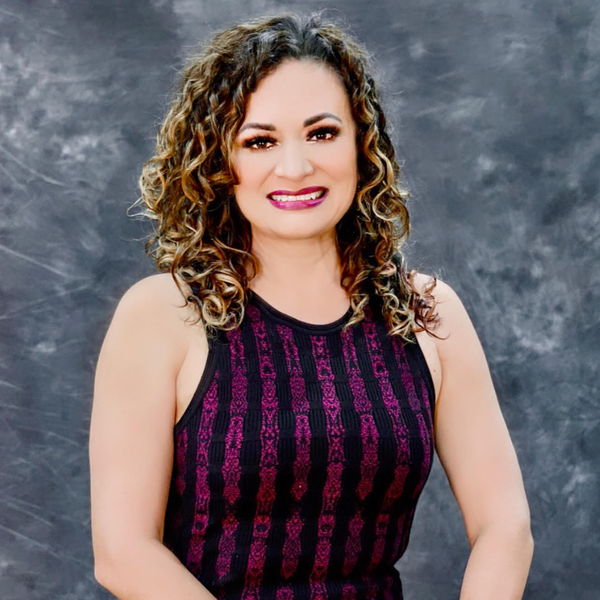4012 lago vista Lane Highland Village, TX 75077
UPDATED:
11/13/2024 09:41 PM
Key Details
Property Type Single Family Home
Sub Type Single Family Residence
Listing Status Active
Purchase Type For Rent
Square Footage 2,254 sqft
Subdivision Ladera At Highland Village
MLS Listing ID 20645835
Style Traditional
Bedrooms 2
Full Baths 2
Half Baths 1
HOA Fees $350/mo
PAD Fee $1
HOA Y/N Mandatory
Year Built 2021
Property Description
Location
State TX
County Denton
Community Club House, Community Pool, Community Sprinkler, Fitness Center, Greenbelt, Pool
Direction From 407, Go North on Chinn Chapel. Turn Right into the Ladera Community. Make first Left onto Lago Vista to 4012. House will be on your Left (West) side.
Rooms
Dining Room 1
Interior
Interior Features Flat Screen Wiring, Granite Counters, High Speed Internet Available, Kitchen Island, Open Floorplan, Pantry, Vaulted Ceiling(s), Walk-In Closet(s)
Heating Central, Natural Gas
Cooling Ceiling Fan(s), Central Air, Electric
Flooring Ceramic Tile, Wood
Fireplaces Number 1
Fireplaces Type Gas Logs, Gas Starter, Stone
Appliance Dishwasher, Disposal, Gas Cooktop, Convection Oven, Refrigerator, Tankless Water Heater, Vented Exhaust Fan
Heat Source Central, Natural Gas
Laundry Utility Room, Full Size W/D Area
Exterior
Exterior Feature Covered Patio/Porch, Rain Gutters, Lighting, Sport Court
Garage Spaces 2.0
Fence Fenced, Wrought Iron
Community Features Club House, Community Pool, Community Sprinkler, Fitness Center, Greenbelt, Pool
Utilities Available All Weather Road, City Sewer, City Water, Community Mailbox, Individual Gas Meter, Individual Water Meter
Waterfront Description Creek
Roof Type Composition
Total Parking Spaces 2
Garage Yes
Building
Lot Description Adjacent to Greenbelt, Interior Lot, Landscaped, Sprinkler System, Subdivision
Story One
Level or Stories One
Structure Type Brick
Schools
Elementary Schools Heritage
Middle Schools Briarhill
High Schools Marcus
School District Lewisville Isd
Others
Pets Allowed Yes, Breed Restrictions, Cats OK, Dogs OK, Number Limit, Size Limit
Senior Community 1
Restrictions Animals,No Smoking,No Sublease,No Waterbeds,Pet Restrictions
Ownership JUD K
Special Listing Condition Age-Restricted
Pets Description Yes, Breed Restrictions, Cats OK, Dogs OK, Number Limit, Size Limit

GET MORE INFORMATION




